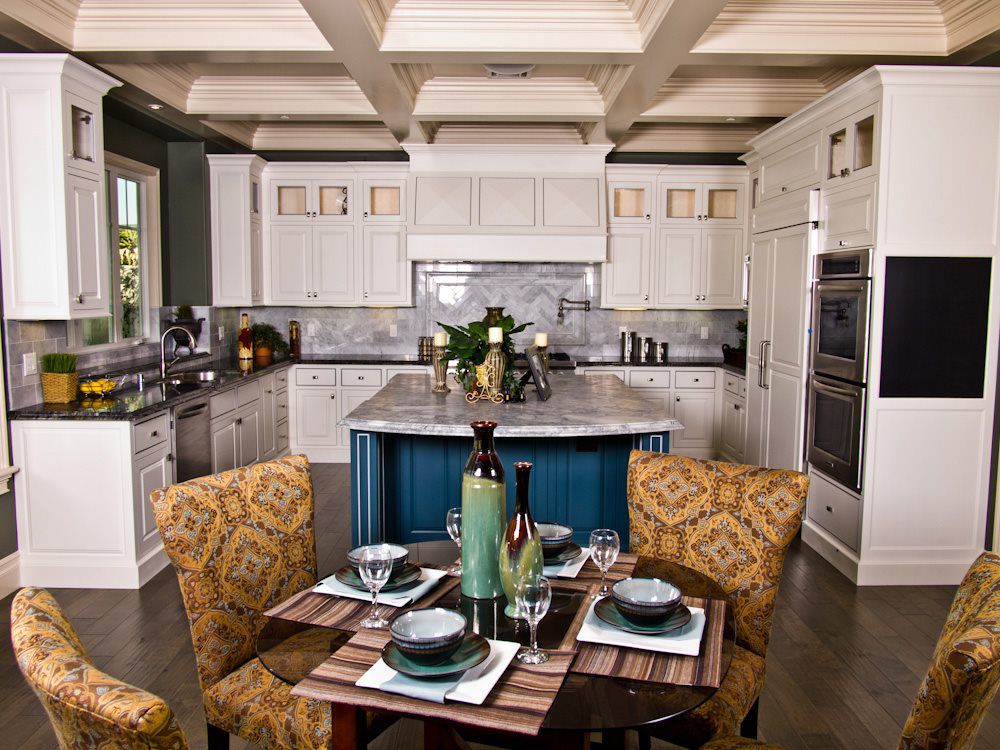This brand-new Ranch-style mansion is located along a shady, tree-lined street in a wonderful neighborhood, framed by picturesque mountain views. Covering an impressive 4,312 SF of living space, this house features 4 suites and 5 baths. As you enter the formal entryway, you are at once embraced by the elegant glamour of the home as an enclosed courtyard featuring an elegant fountain and garden greets you. The foyer itself is paved with marbled floors and custom crown moldings; rope lights and hand-painted ceiling frescoes line enhance the barreled ceiling.
The gorgeous library features a coffered ceiling, custom crafted bookshelves, and an executive desk. Next to library sits a home theater with acoustic sound features and two rows of cushioned seating. Journeying to the dining area, which is adjacent to both a gourmet kitchen and a wok kitchen, you encounter three junior suites alongside a long hallway, each with a spacious walk-in closet and their own private, hand-tiled bathrooms. The master bedroom frames a view of majestic mountains, while its luxurious bath space offers a Jacuzzi-tub and large showering space. This custom house evokes luxury, spaciousness, and an inviting intimacy.










